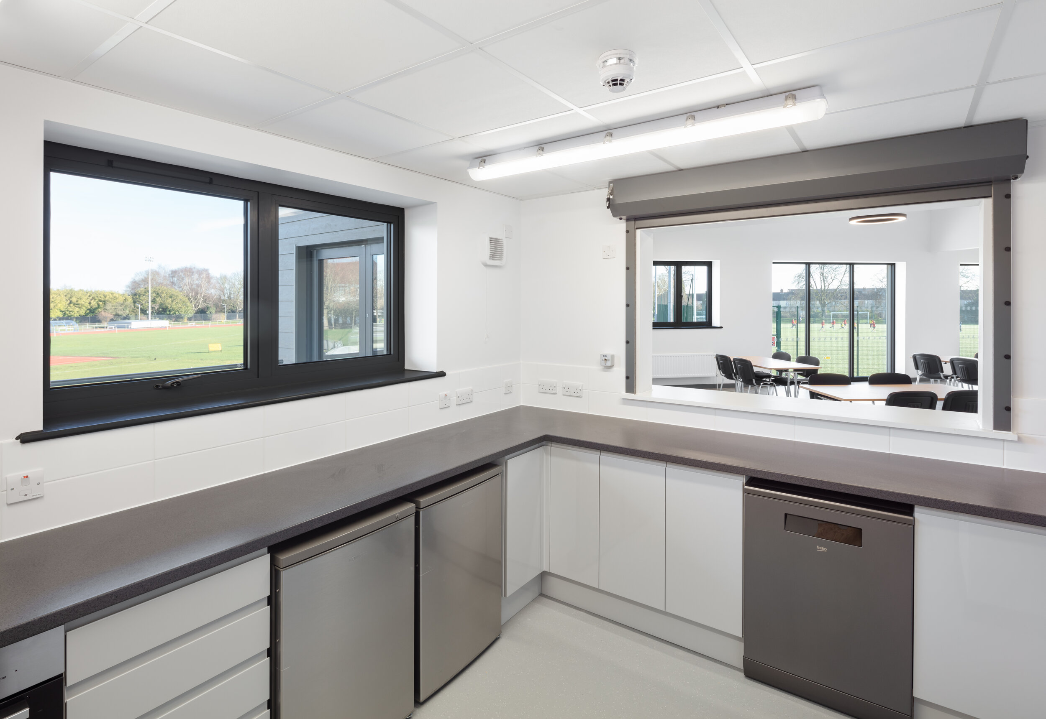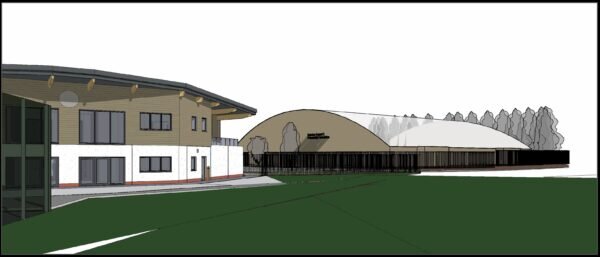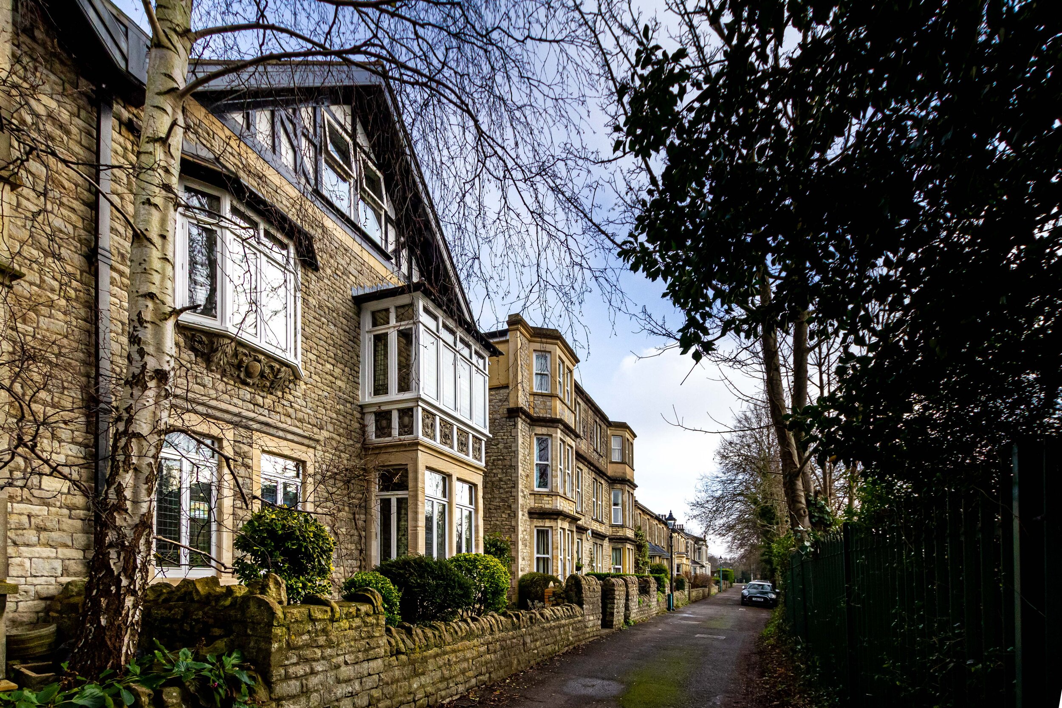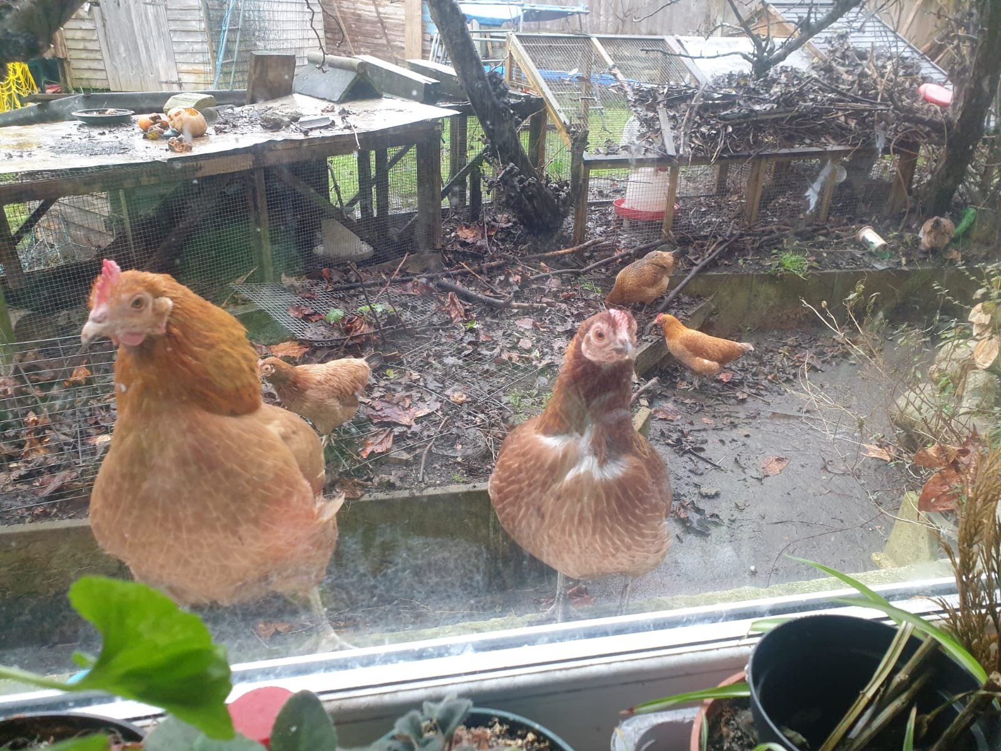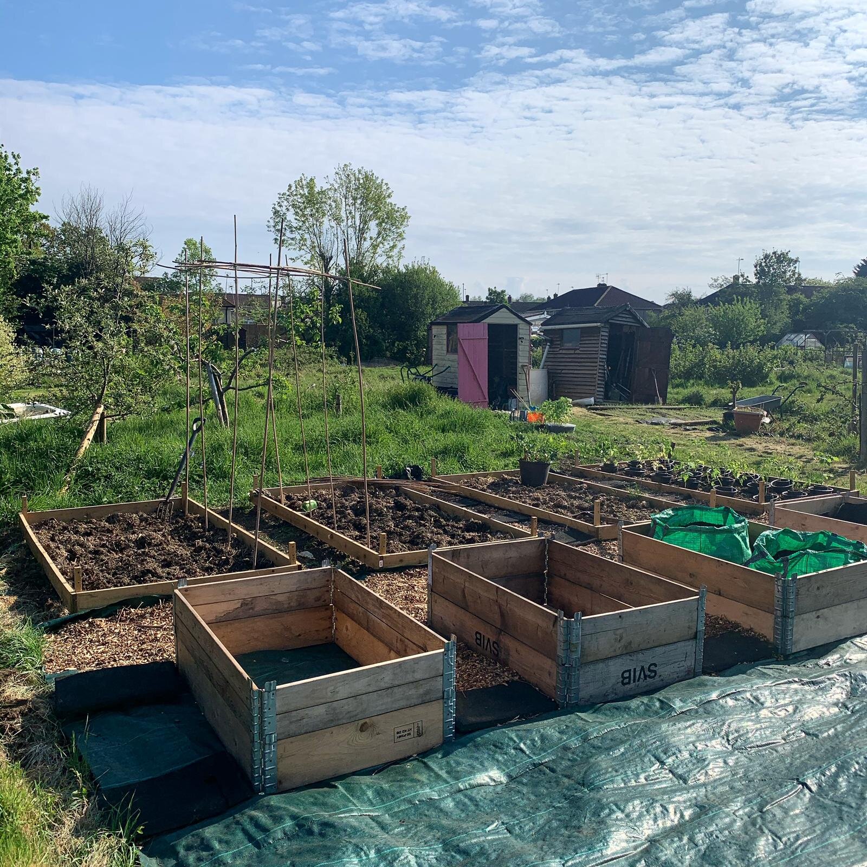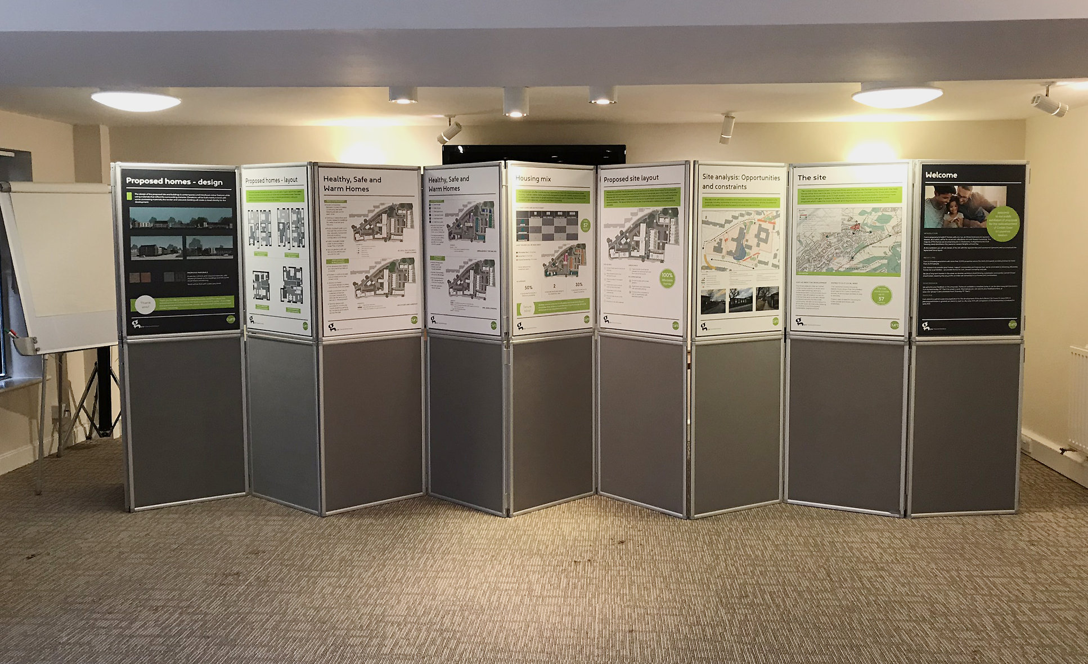Following the successful delivery of Foundation Park Pavilion, we are excited to be supporting Swindon Town Football Club Community Foundation again.
“We are very excited to announce that we have now formally submitted a planning application to build a covered sports facility on the disused bowls club at Foundation Park.
This covered facility would be another fantastic addition to the sporting hub at Foundation Park, offering more opportunities to the people of Swindon.
”
The site, occupied by Swindon Borough Council, is located on the north side of the newly built Foundation Park Pavilion. The site is 0.31hectares and had been used by County Ground Bowls Club, which was founded in 1925 until 2017. For the last three years the site has been disused and left abandoned.
The choice of site is driven by its adjacency to Swindon Town F.C Community Foundation’s new ‘state of the art’ pavilion building. The new site will offer immediate adjacency to allow for the further expansion of the foundation.
The proposals are for an engineered covered structure and specialist all-weather multi-sports facility. There will be three small-sized sports pitches, two running east to west with a full-size 5-a-side football pitch running north to south. The proposals include a glulam structure with a tensile covering which will be translucent to allow natural light into the facility, with the materials used on the bowls club refurbishment will match the cladding used on the adjacent pavilion building.
New covered pitch proposals with existing pavilion in foreground.
The development’s primary objective is to serve the needs of the local people in Swindon. The Community Foundation provides fantastic support to the people of Swindon to improve their physical and mental well-being. This facility will provide a platform for people to thrive.








