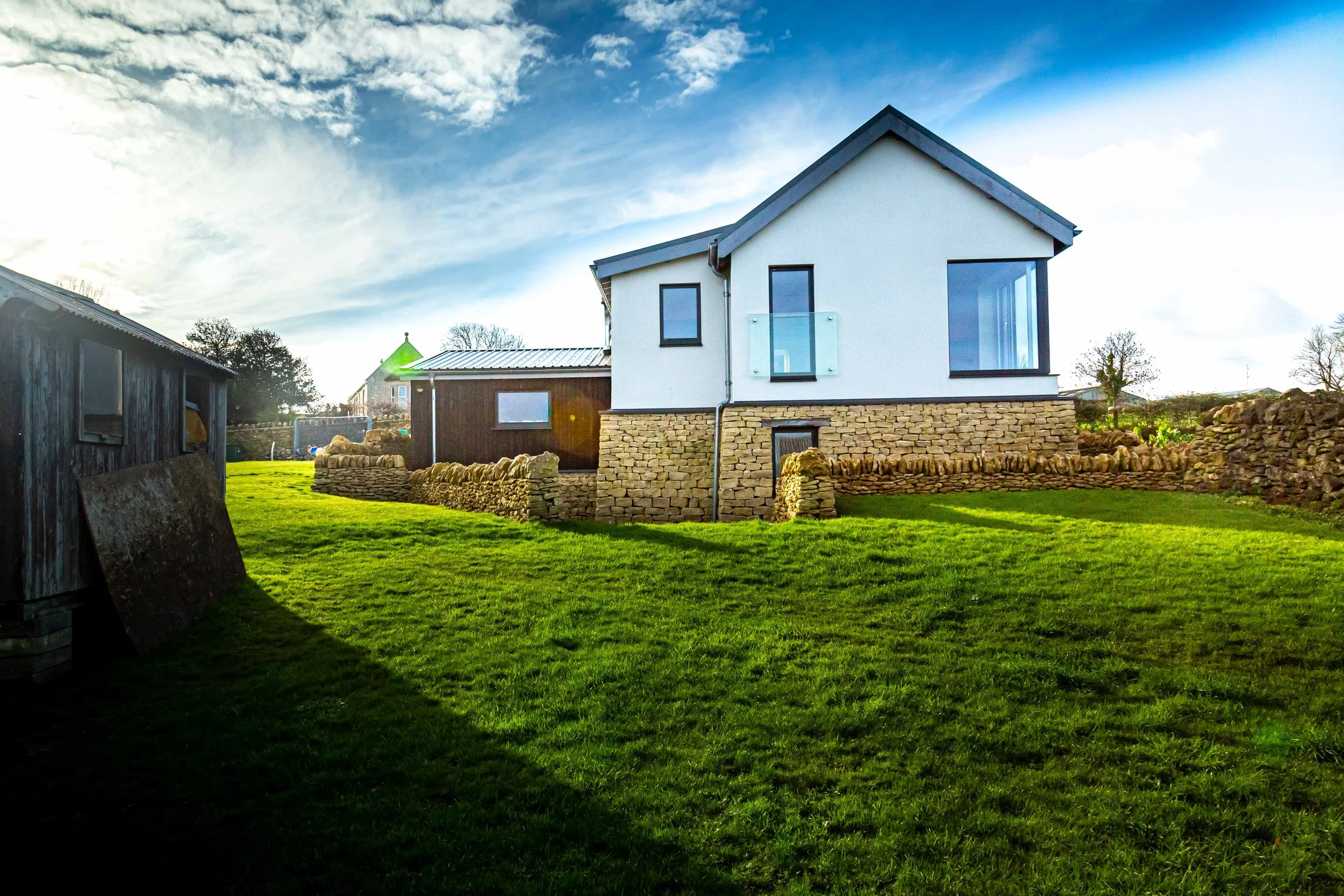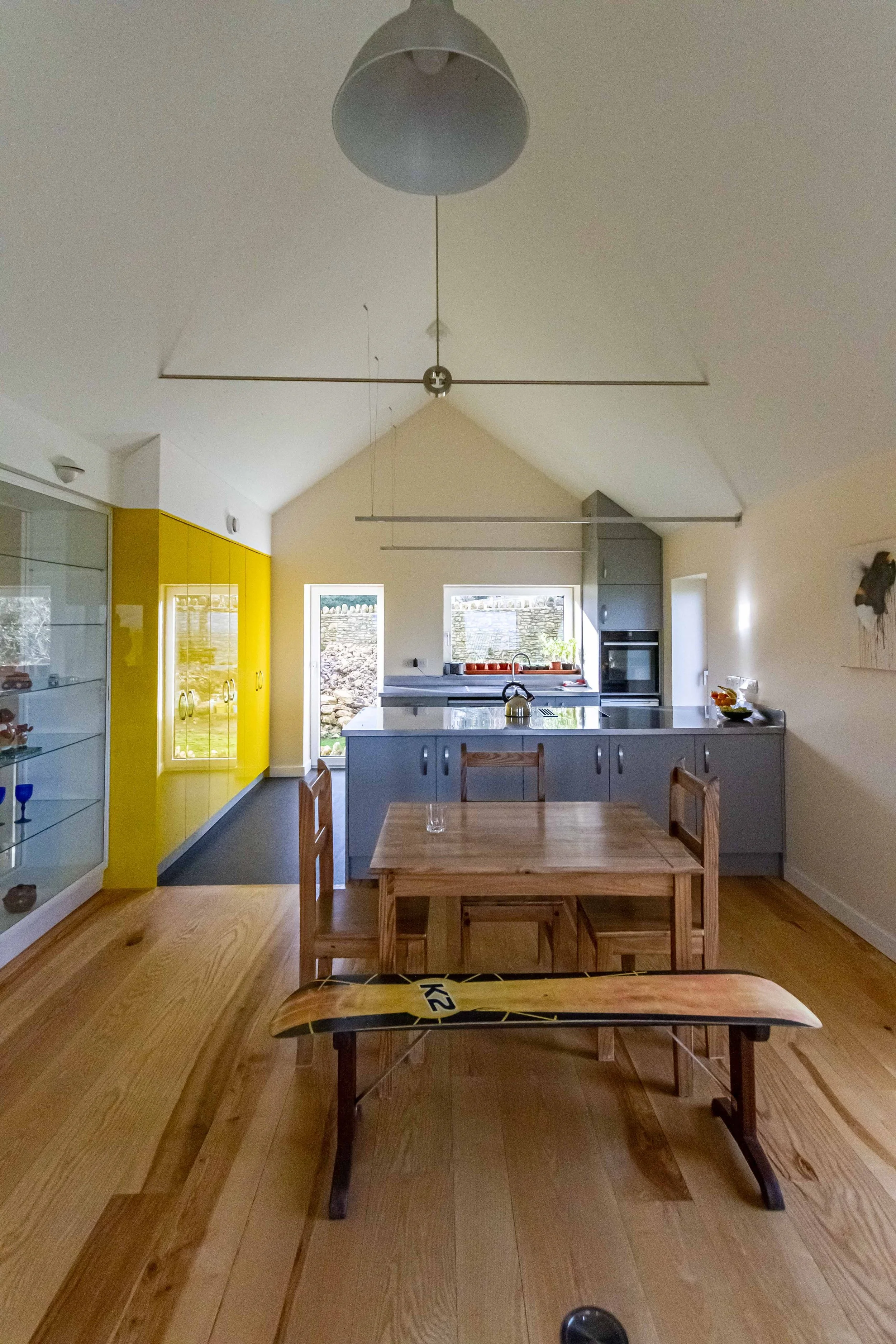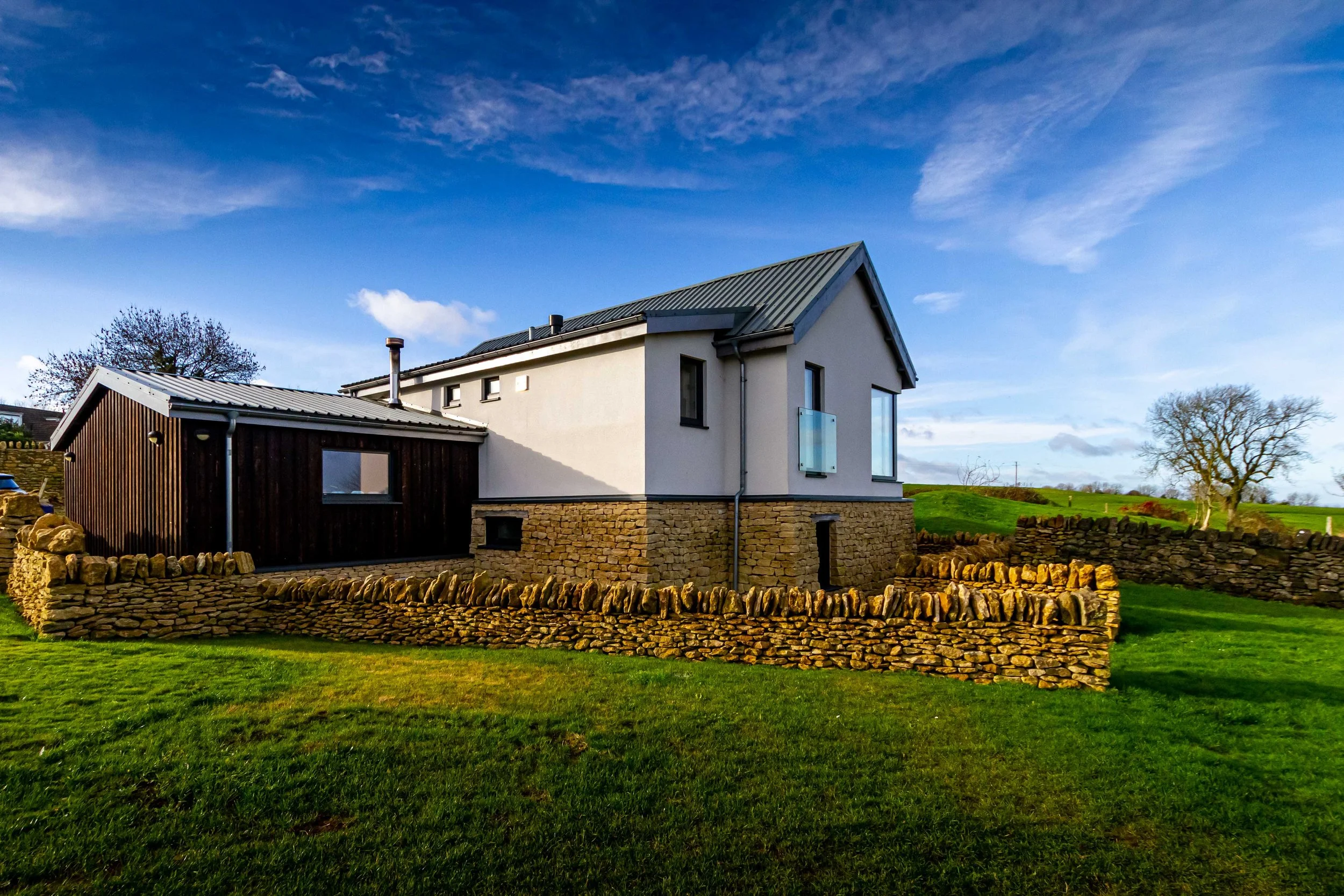The new home on the edge of the village
Homelands Passivhaus | Dundry
Client: Private Client
Replacement home in a greenbelt location on the edge of Dundry village. gcp designed this private home to Passivhaus standard, and to be easy to construct for a client who wished to build the house themselves.
Built using an insulated concrete form-work system by Nudura and finished with local stone excavated from the site, the house has been constructed with fantastic care for detail. A good indicator of this quality came on the build's first air-tightness test, where it achieved 0.45 ac/h - well below the Passivhaus target of
0.6ac/h.
With photo-voltaic panels providing renewable electricity, grey-water recycling, and heating provided by a thermal store charged from periodic firing of a wood-burning stove, the home is designed to provide near off-grid independence for future energy security.
gcp was able to provide a design solution which took full advantage of northwest views whilst still meeting the stringent Passivhaus requirements.
Services provided: Feasibility, Planning Stage Design, Planning Application, Detailed Design, Passivhaus Design, Energy Strategy
Concept Sketch
Aerial view of completed home
Finished building and garden
The house was built using stone excavated on site











