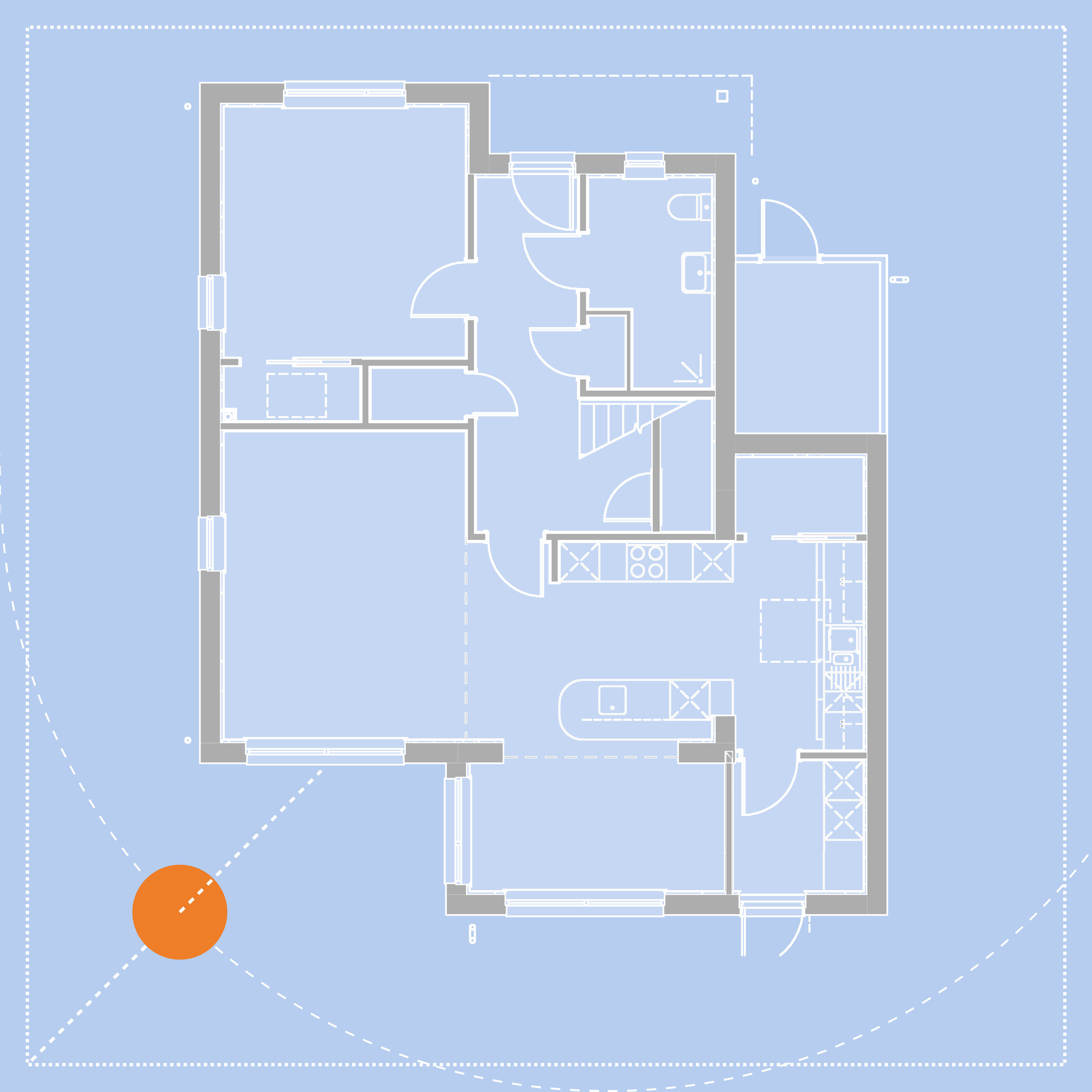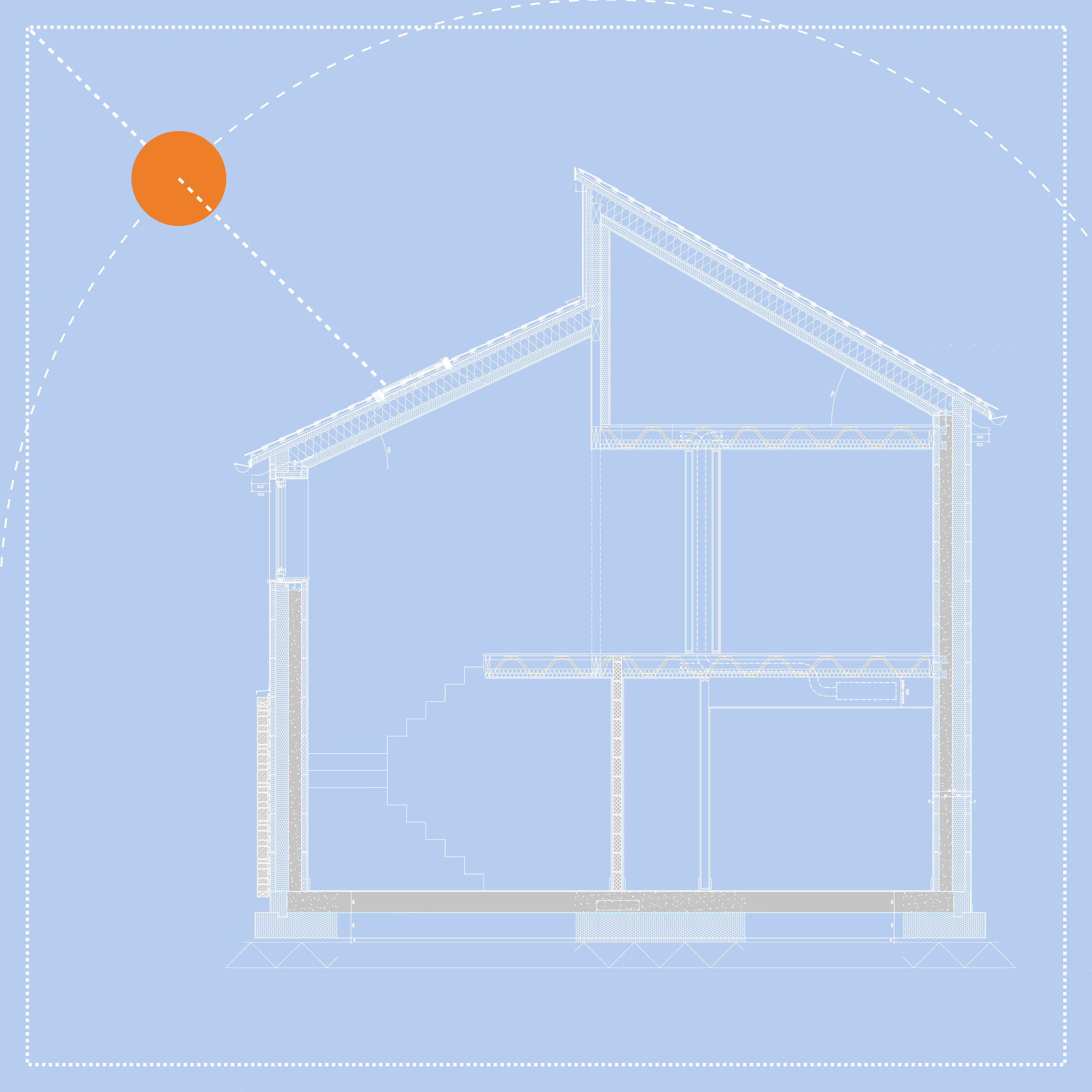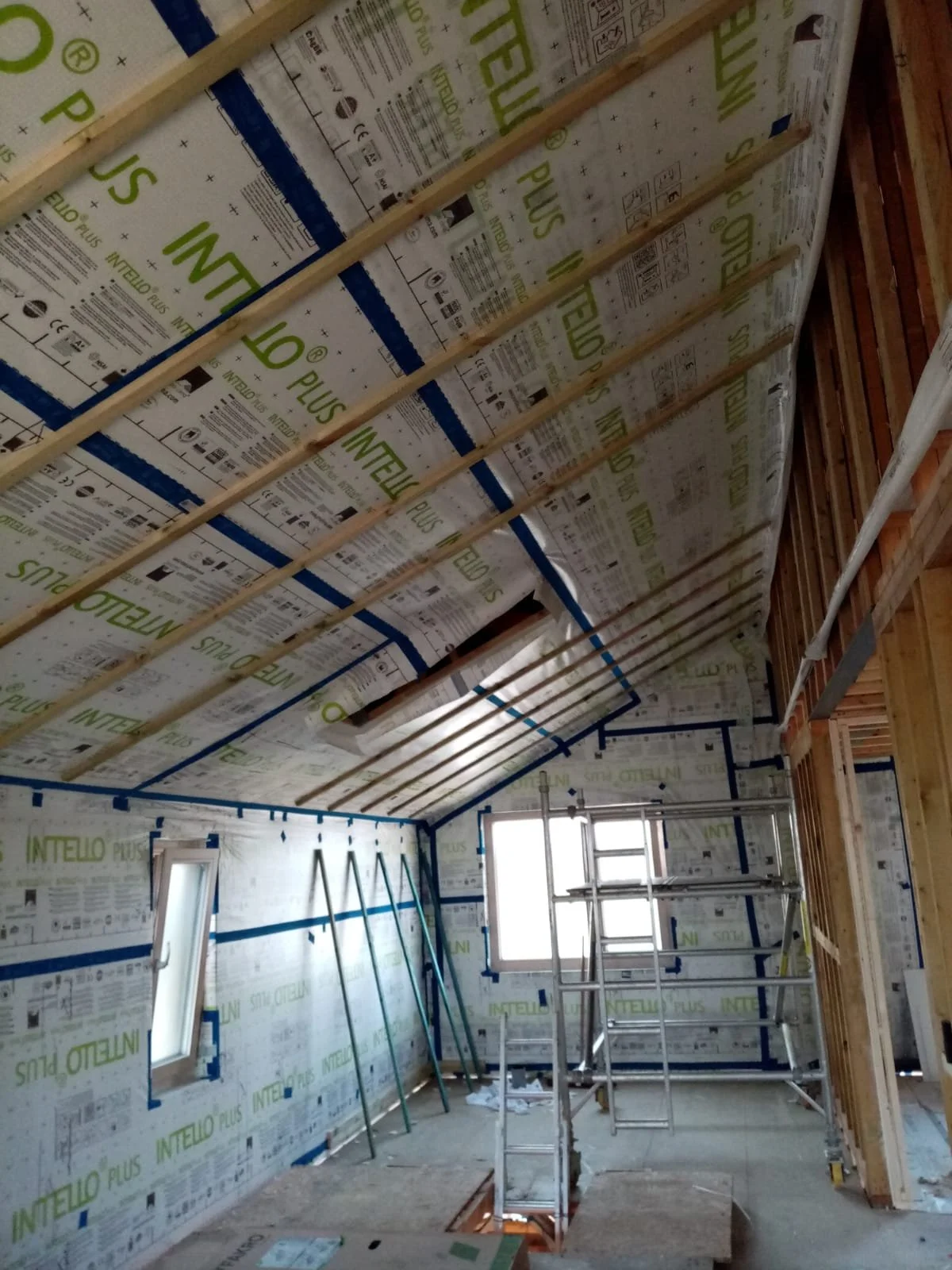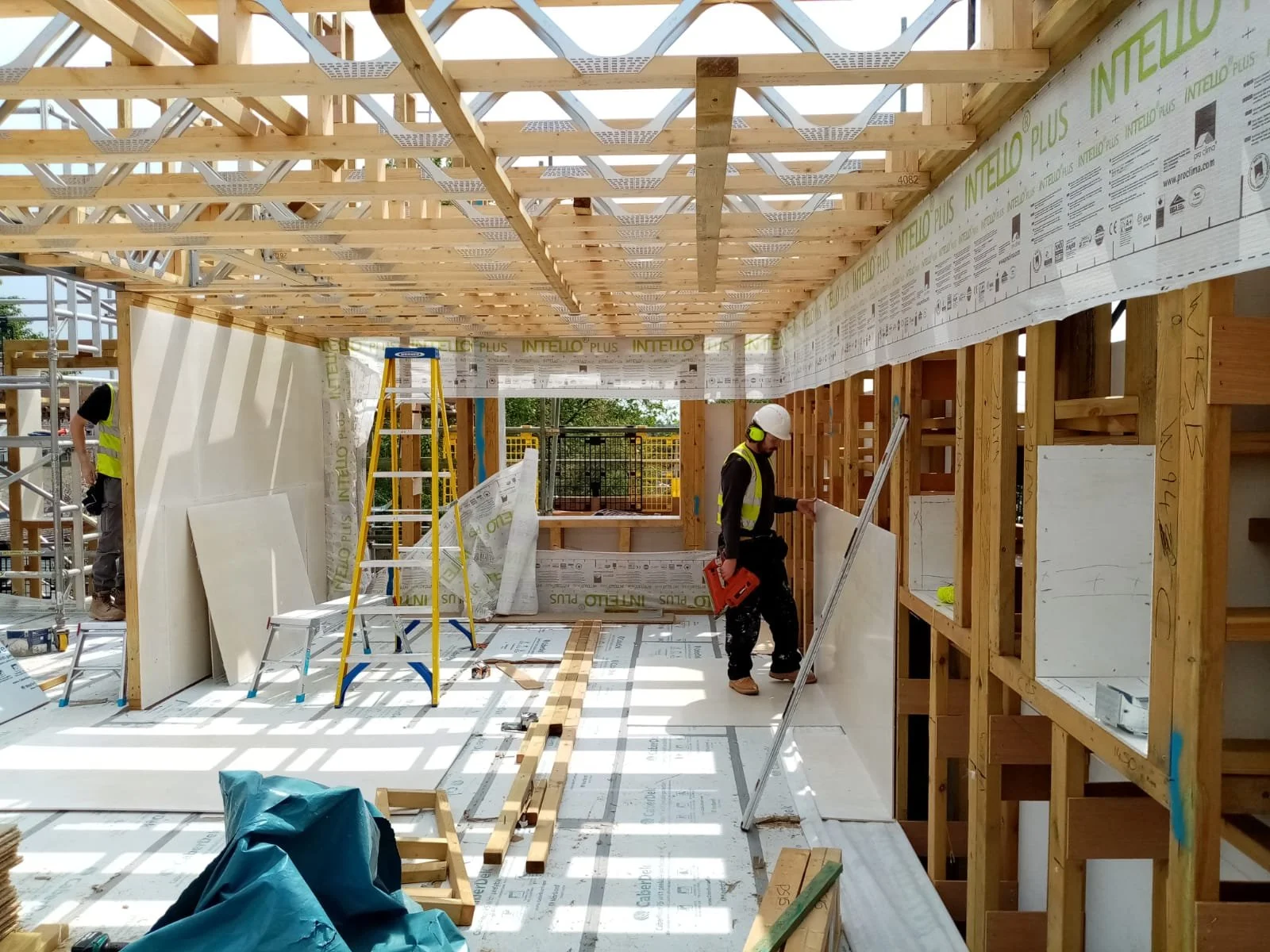Putting the finishing touches to a new Passivhaus
The new house sits on a prominent corner location
The rear elevation of the newly completed Passivhaus
Clover Place | Eynsham, Oxfordshire
Client: Private Value: £300k
Family home designed to Passivhaus performance in West Oxfordshire. gcp was commissioned to design this new modern home on a prominent corner plot adjacent to a Conservation Area. The client wanted the home to be spacious, energy-efficient and flexible to changing future needs, including provision for home working and adaptability for disabled family members.
Working through a series of design studies we were able to provide the space and layout the client wanted, secure planning approval, and obtain a competitive price for the project through the tender process. The house is being built by Social Enterprise Toolshed using the Beattie Passive construction system.
This timber frame system is one of only a few Passivhaus Certified
Construction Systems, and delivers a highly insulated airtight build with standard materials. Off-site assembly of sub-components in a local factory-supported a safe construction process through the Covid lockdown disruption.
Seating nook adjecent to the dining room
Services provided: Feasibility Study, Planning Stage Design, Planning Application, Detailed Design, Passivhaus Design, Construction Stage Support, PHPP Modelling, Energy Strategy, SAP Assessment, Principal Designer
Early concept plans provide good space and flexibility of use
A considered airtightness strategy enables simple construction
The rear elevation during construction
A flexible construction system facilitates an airtight home













